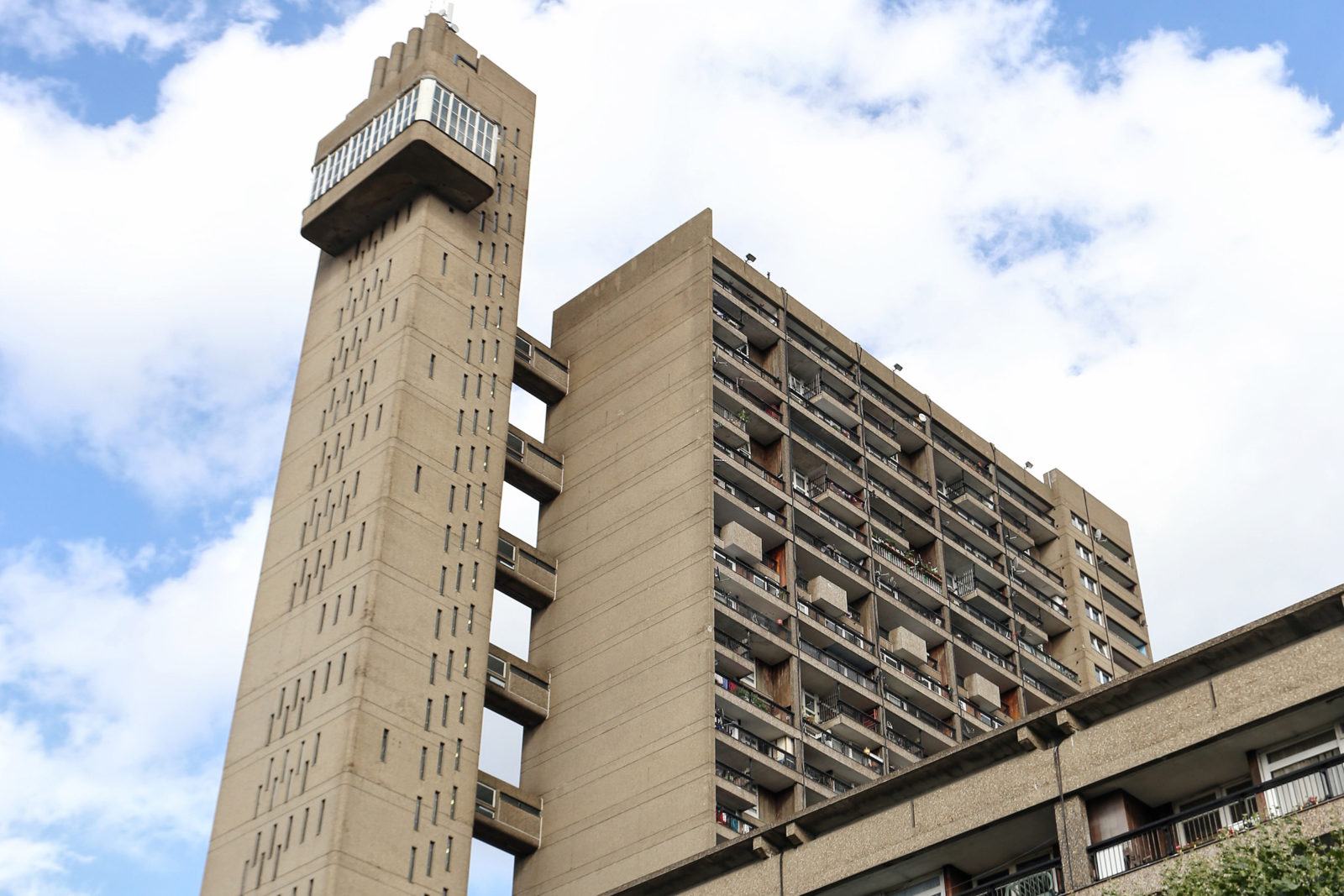On March 30th, 2024, the UK Government announced significant amendments to Approved Document B, aimed at enhancing fire safety standards in construction. This blog outlines the changes, reasons behind them, and details the consultation process that happened as part of the process. It's important to note that the changes to the guidance take effect on 30th September 2026.
What is Approved Document B?
Approved Document B is a UK building regulation document that provides guidance on fire safety measures in buildings. It outlines standards for construction, design, and materials to ensure adequate protection against fire hazards, promoting public safety in buildings.
What are the Amendments?
There are 4 major sections to the amendments which include:
Please note that this section includes information taken directly from the amendment document which can be found in full here.
- Blocks of flats exceeding 18m in height will require a second staircase for safe evacuation
Flats should be served by more than one common stair if either of the following applies:
a) The flat is on a storey that does not meet the criteria for a single escape route or a small single stair building
b) The building has a top storey of 18m or more in height
Interlocked stairs should be considered as a single escape route and do not constitute an alternative means of escape. - Provisions for horizontal and vertical escape, mirroring Volume 2 structure
Horizontal Escape
From the flat entrance door, a single escape route is acceptable in either of the following cases:
a) The flat is on a storey served by a single common stair and both of the following apply.
i) Every flat is separated from the common stair by a protected lobby or common protected corridor
ii) The maximum travel distance in Table 3.1, for escape in one direction only, is not exceeded.
b) The flat is on a storey served by two (or more) common stairs, the flat is in a dead end of a common corridor and the maximum travel distance given in Table 3.1 (Below), for escape in one direction only, is not exceeded
Vertical Escape
The limits on horizontal travel escape distances mean most people should be able
to independently travel from the flats to a storey exit (Vertical exit) and from there make their
way to a final exit. - Evacuation lift guidance
Where evacuation lifts are provided, these should be located within an evacuation shaft containing a protected stairway, evacuation lift and evacuation lift lobby. An evacuation lift lobby should provide a refuge area for those waiting for the evacuation lift, have direct access to a protected stairway and not be directly accessible from any flat, maisonette, storage room or electrical equipment room.
Where evacuation lifts are provided, evacuation shafts should be afforded the same level of minimum protection as the stairway. Any smoke control system designed to protect the staircase should extend the same level of protection to the evacuation lift and evacuation lift lobby. Ventilation can be natural or mechanical. - Guidance for the design and construction of common stairs
A stair of acceptable width for everyday use will be sufficient for escape purposes. If it is also a firefighting stair or a common stair in a building with a storey 18m or more in height, it should be at least 1100mm wide. The width is the clear width between the walls or balustrades. Any handrails and strings intruding into that width by a maximum of 100mm on each side may be ignored.
A building with two or more stairways should divide any common corridor connecting two or more storey exits with a fire doorset fitted with a self-closing device (minimum E30 Sa). Associated screens should also be fire resisting. Doors should be positioned such that smoke does not affect access to more than one stair.
Despite the provisions described, it is probable that some smoke will get into the common corridor or lobby from a fire in a flat. There should therefore be some means of ventilating the common corridors/lobbies to control smoke and so protect the common stairs. This means of ventilation offers additional protection to that provided by the fire doors to the stair, as well as some protection to the corridors/lobbies.
In buildings designed for phased evacuation or progressive horizontal evacuation, if the lift well is not within the enclosures of a protected stairway or evacuation shaft, its entrance should be separated at every storey by a protected lobby (minimum REI 30)
Please note: This is not an exhaustive list but instead includes the key information, for a full version of the amendments document please click here. The changes made to the Approved Documents only apply to buildings and building work in England.
Reasons for the Amendments:
Since 2018, the government has been rigorously reviewing fire safety guidance outlined in Approved Document B. This initiative began with a call for evidence, signalling a clear intention for change. Government efforts have been dedicated to ensuring that amendments reflect expert consensus and are grounded in substantial evidence.
On December 23, 2022, the Department for Levelling up, Housing and Local Communities (DLUHC) initiated a public consultation addressing various aspects, including sprinklers in care homes and staircases in residential buildings. This consultation, stemming from the government's commitment to the technical review of Approved Document B, ran for 12 weeks until March 17, 2023. Hosted online at GOV.UK, respondents were encouraged to participate via online surveys, email, or written submissions. The consultation received a total of 285 responses, with 113 from individuals, 166 from organisation representatives, and 6 undisclosed.
The amendments to Approved Document B mark a significant step forward in bolstering fire safety standards across the UK. This emphasises the importance of these changes and their implications for both the fire safety and construction sectors, ultimately contributing to safer built environments for all.













.png?width=397&height=365&name=CPDmember%20(1).png)



